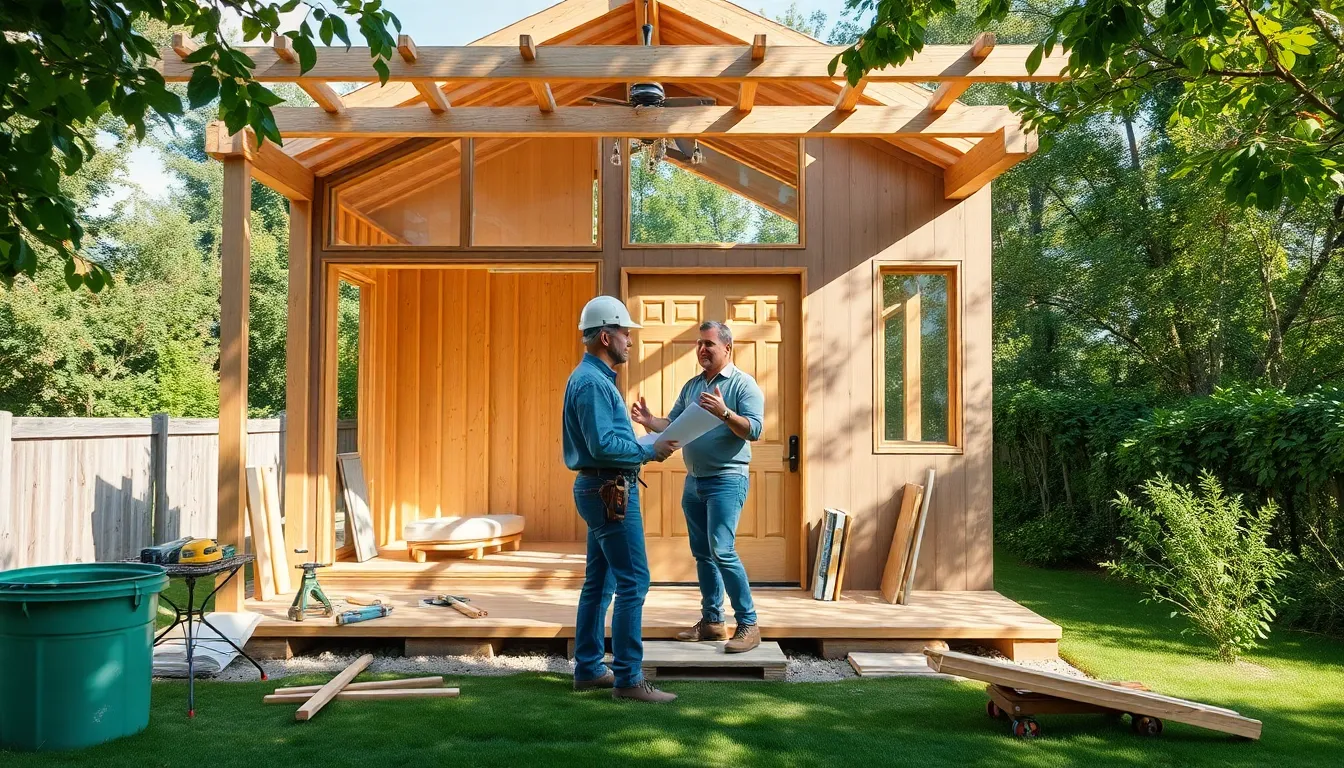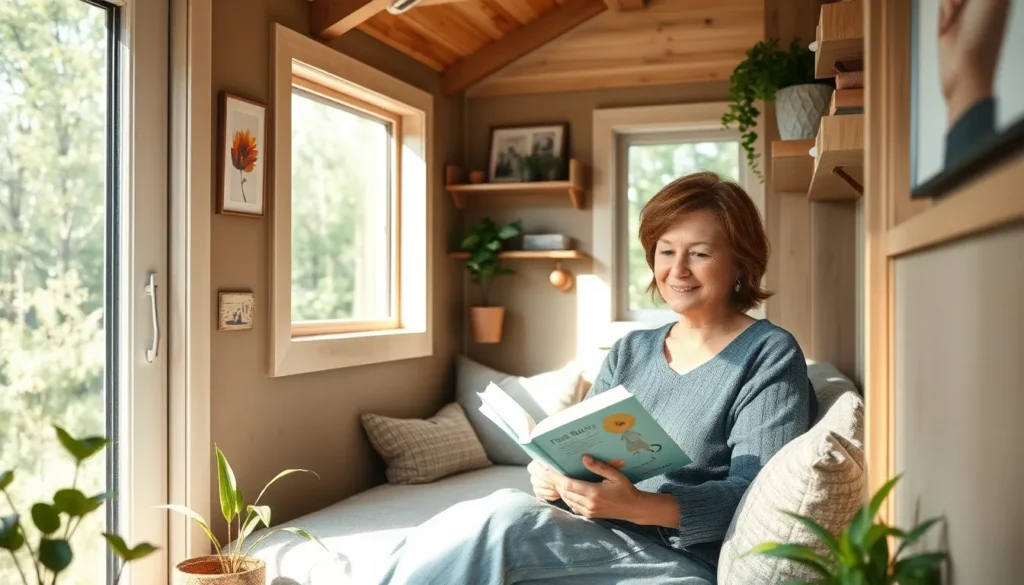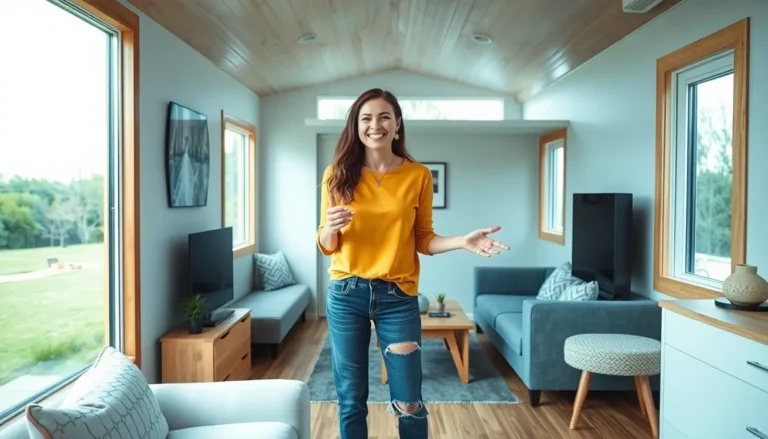Table of Contents
ToggleAs the tiny home movement continues to gain momentum, homeowners are discovering innovative ways to maximize their limited space. Tiny home additions are becoming increasingly popular, offering creative solutions to enhance functionality while maintaining a minimalist lifestyle. Whether it’s a cozy reading nook or a compact office, these additions can transform a small dwelling into a versatile haven.
With careful planning and design, tiny home additions can provide the extra room needed without compromising the charm and simplicity that defines tiny living. Homeowners can explore various options to expand their space, from modular units to clever outdoor extensions. This article delves into the benefits and possibilities of tiny home additions, inspiring those looking to elevate their small living experience.
Overview of Tiny Home Additions
Tiny home additions enhance living spaces, offering innovative solutions for maximizing functionality and comfort. These enhancements cater to the needs of homeowners while aligning with the minimalist philosophy.
Benefits of Tiny Home Additions
- Increased Living Space: Tiny home additions create extra areas for various uses, such as a guest room, office, or storage space.
- Enhanced Functionality: Additions like built-in shelving or foldable furniture maximize space efficiency.
- Improved Lifestyle Quality: Customized additions can elevate everyday experiences by providing dedicated areas for relaxation, work, or hobbies.
- Higher Property Value: Thoughtful expansions can increase the overall value of a tiny home, making it more appealing to future buyers.
- Sustainability: Many tiny home additions incorporate eco-friendly materials and designs, supporting sustainable living practices.
Popular Types of Tiny Home Additions
- Modular Units: These prefabricated structures offer quick and efficient expansions, ideal for additional bedrooms or studios.
- Sunrooms: Such additions invite natural light, providing space for plants and relaxation while connecting indoor and outdoor areas.
- Decks and Patios: Outdoor extensions create usable space for entertaining or enjoying nature, enhancing the overall living experience.
- Lofts: Building upward utilizes vertical space effectively, creating cozy sleeping areas or storage solutions without major footprint changes.
- Garden Sheds: Functional and aesthetic, garden sheds offer workspace for hobbies or storage, integrating seamlessly into outdoor environments.
Planning Your Tiny Home Addition

Planning a tiny home addition requires careful consideration of various factors to ensure a successful outcome. With limited space, each decision becomes critical in maximizing functionality and style.
Setting a Budget
Setting a budget for a tiny home addition is essential, as it dictates design choices and materials. Homeowners should consider the total costs, including permits, labor, and materials. A realistic estimate helps avoid overspending.
- Assess costs: Calculate potential expenses related to construction, finishes, and furnishings.
- Prioritize expenses: Identify which features are must-haves, like a dedicated workspace or storage solutions.
- Include contingencies: Allocate 10-15% of the budget for unexpected expenses to account for surprises during construction.
- Explore financing options: Consider personal loans or home equity loans to fund the addition.
Choosing the Right Design
Choosing the right design ensures the addition complements the existing structure and meets the homeowner’s needs. A well-thought-out design enhances both functionality and aesthetics.
- Evaluate space: Assess the available outdoor and indoor space to determine the best layout.
- Consider functionality: Identify specific needs, such as an office space or reading nook, to guide the design process.
- Incorporate natural light: Design windows and skylights strategically to maximize daylight and create an inviting atmosphere.
- Select materials: Choose sustainable, eco-friendly materials to enhance the addition while maintaining a minimalist approach.
Building Regulations and Permits
Building tiny home additions requires an understanding of local regulations and permits. Adhering to these rules ensures safety and compliance with community standards.
Understanding Zoning Laws
Zoning laws dictate how land can be used within a specific area. They influence the type of structures allowed and their size. Homeowners should verify local zoning classifications, as these can vary significantly.
- Residential Zones: May have restrictions on home size and density.
- Commercial Zones: Could permit more extensive additions but might require different permits.
- Mixed-Use Zones: Allow flexibility but often come with specific conditions.
Homeowners must assess local zoning ordinances to determine allowable additions. Checking for setbacks, height restrictions, and coverage ratios is vital for compliant design.
Navigating Permitting Processes
Permitting processes establish legal approval for construction projects. Each locality has different procedures, but the following steps are commonly involved:
- Application Submission: Complete and submit necessary forms, including site plans and specifications.
- Plan Review: Local authorities review plans to ensure compliance with building codes and zoning regulations.
- Public Notifications: Some projects require notifying neighbors or public hearings, particularly for significant modifications.
- Issuance of Permits: Once approved, a building permit is issued, allowing construction to commence.
Understanding and efficiently navigating these processes saves time and avoids costly delays. Homeowners must remain organized and proactive in addressing any feedback from permitting authorities.
DIY vs. Hiring Professionals
Homeowners often face a choice between undertaking DIY projects or hiring professionals for tiny home additions. Both options come with their own set of advantages and disadvantages.
Pros and Cons of DIY Tiny Home Additions
Pros:
- Cost savings: DIY projects often reduce labor costs, making home improvements more affordable.
- Personalization: Homeowners control design choices to create unique additions that reflect their style and preferences.
- Skill development: DIY projects provide opportunities to learn new skills and enhance craftsmanship.
Cons:
- Time investment: DIY projects may require significant time, leading to delays in project completion.
- Limited expertise: Homeowners may lack specialized knowledge, resulting in potential mistakes that could compromise quality or safety.
- Permitting challenges: Navigating local building codes and regulations can be complex without professional assistance.
When to Hire a Contractor
- Complex projects: Hiring a contractor becomes essential for significant changes that require specialized skills, such as electrical or plumbing work.
- Tight deadlines: Contractors provide expertise that can expedite construction, ensuring projects meet established timelines.
- Permitting needs: Professionals often handle the permitting process efficiently, reducing stress for homeowners navigating local regulations.
Homeowners can assess their specific needs and skills to make informed decisions regarding DIY projects versus hiring professionals for tiny home additions.
Enhancing Your Tiny Home Experience
Tiny home additions enhance functionality and enrich living environments. Homeowners maximize limited space with strategic solutions and sustainable practices.
Maximizing Space with Smart Solutions
Maximizing space in tiny homes requires creativity and smart design. Homeowners can implement multi-functional furniture, such as sofa beds and foldable tables, which adapt to various activities. Utilizing vertical space enhances storage, with wall-mounted shelves or cabinets that free up floor area. Incorporating built-in storage solutions, like under-bed drawers or stair storage, eliminates clutter while maintaining aesthetics. Modular units extend living areas seamlessly, creating additional rooms without overwhelming existing structures. Finally, using outdoor extensions like decks or patios expands usable space, offering areas for relaxation or entertainment.
Incorporating Sustainable Practices
Incorporating sustainable practices in tiny home additions elevates eco-friendliness. Homeowners benefit from using reclaimed materials, which reduce waste and promote recycling. Solar panels provide renewable energy solutions, decreasing dependence on traditional power sources. Rainwater harvesting systems collect and reuse water for various needs, enhancing water conservation. Additionally, energy-efficient appliances lower energy usage, which contributes to sustainability and reduces utility bills. Native landscaping around tiny homes requires less water and maintenance, supporting local ecosystems. Prioritizing these practices minimizes environmental impact while enhancing the overall tiny home experience.
Tiny home additions offer a unique opportunity to enhance living spaces without sacrificing the minimalist ethos. By thoughtfully planning and designing these expansions, homeowners can create functional areas that cater to their specific needs. Whether it’s a serene reading nook or a productive home office, the right addition can significantly improve quality of life.
Sustainability remains a key consideration in these projects, allowing homeowners to embrace eco-friendly materials and practices. As the tiny home movement continues to grow, the potential for innovative and practical additions will only expand. Embracing these changes can lead to a more fulfilling and efficient tiny living experience.







